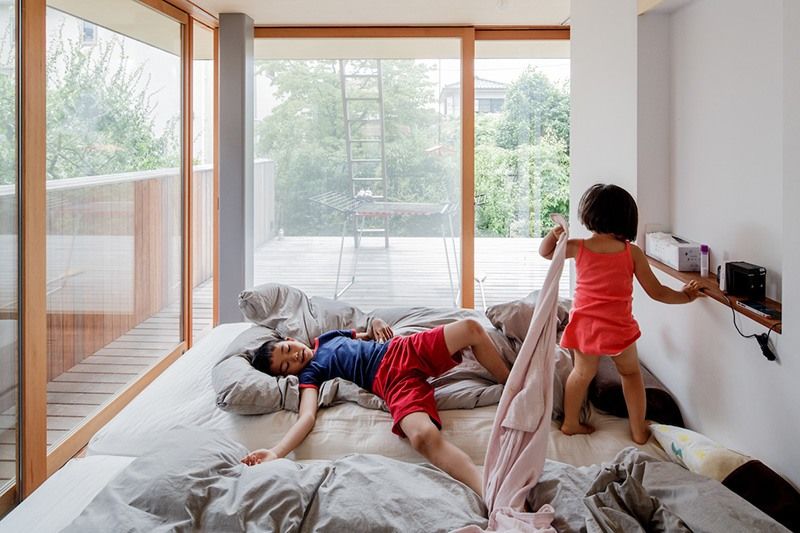
Step into Homes Built by Architects
A Terrace House for a Tokyo Family
Culture- English
- 日本語
- 简体字
- 繁體字
- Français
- Español
- العربية
- Русский
 A view of Dekki no ie (Terrace House) (designed by Conception Tezuka Architects, 2012) from the street to the north.
A view of Dekki no ie (Terrace House) (designed by Conception Tezuka Architects, 2012) from the street to the north.
 The second-floor terrace, as seen from the dining room.
The second-floor terrace, as seen from the dining room.
 The study and bathroom side by side.
The study and bathroom side by side.
 Playtime in one of the bedrooms.
Playtime in one of the bedrooms.
 There is plenty of room for friends in the dining room.
There is plenty of room for friends in the dining room.
 Three layers of terraces, as viewed from the south.
Three layers of terraces, as viewed from the south.
 Looking at the house from the park.
Looking at the house from the park.
A family of four lives in this house in Kodaira in the western suburbs of Tokyo. They swapped residences with the father’s parents, moving out of their apartment in central Tokyo to the old family home. But they decided to remodel the property, asking the architects to build wide terraces, open shared spaces, and large bookshelves.
The house’s most notable feature is its three levels of terraces facing out over a neighboring park. The first-floor deck is raised to preserve privacy, preventing people in the park from peering inside the house through the hedge. For the same reason, each of the terraces is surrounded on three sides with wooden fencing. Only the park side has light railing where the wind can pass through.
The first floor is for private areas: bedrooms, a study, the toilet and bathrooms. On the second floor are the open shared spaces of the kitchen, dining room, and living room. A large bookcase is built into the staircase that connects the entrance to the living room. From the rooftop, there is a view of surrounding greenery, and even Mount Fuji when the weather is fine.
Since the house was constructed, the family has stopped going out so much. Instead, on the weekends they invite friends over to relax and enjoy the passing seasons on one of the terraces.
© Fabien Mauduit & Véronique Hours
(Originally written in French by Véronique Hours and Fabien Mauduit and published on July 5, 2018. Photographs by Jérémie Souteyrat. Banner photo: Three layers of terraces at Dekki no ie [Terrace House], designed by Conception Tezuka Architects, 2012, as viewed from the south.)
This series is based on a project called L’Archipel de la Maison (Japan, Archipelago of Houses), initiated by Jérémie Souteyrat and the French architects Véronique Hours, Fabien Mauduit, and Manuel Tardits. An exhibition was held in various locations in Europe in 2014 and in Tokyo in 2017. Exhibition catalogs are available in French from Le Lézard noir and in Japanese from Kajima Publishing.



